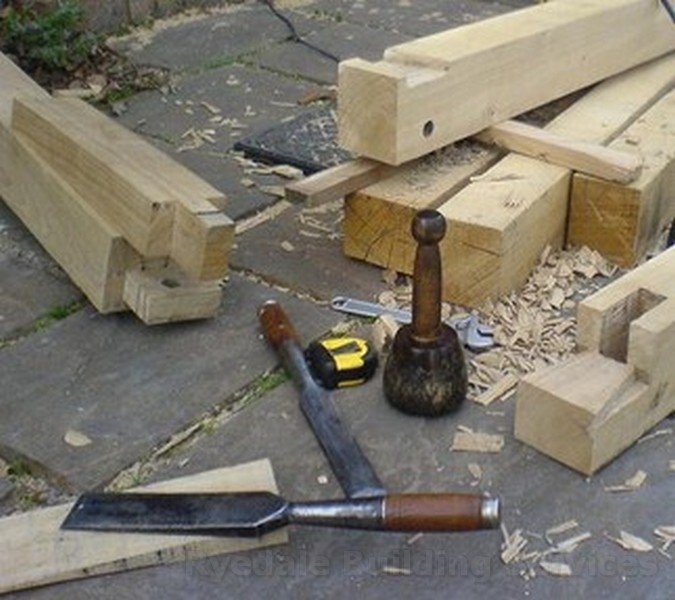

 |
Ryedale Building Services Ltd |  |
| Home | Recent Projects | Contact Us | References |
| Project Portfolio | ||
| Driveway | ||
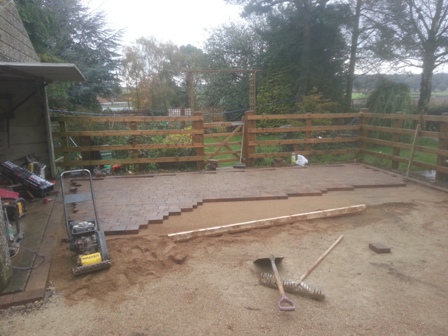 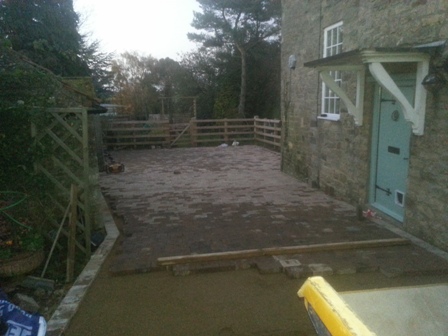 |
Creation of new driveway using 60mm block paver setts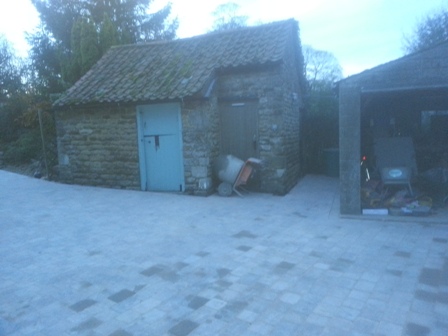 Client: Mae & Mike Collins Completed: Nov 2013 Duration: 2 weeks Works included:
|
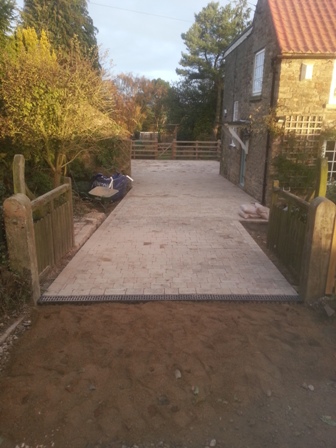 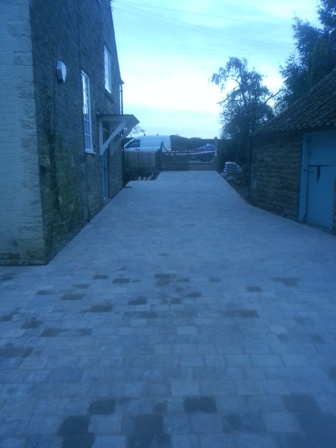 |
| Kitchen Extension | ||
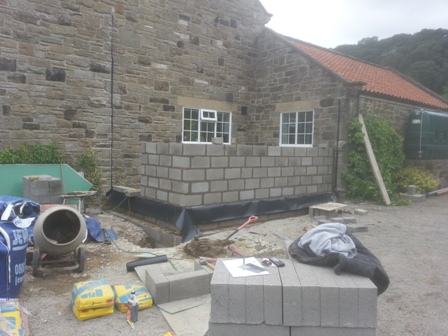 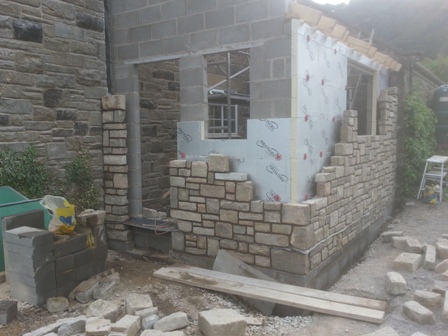 |
Sympathetic Extension in the North York Moors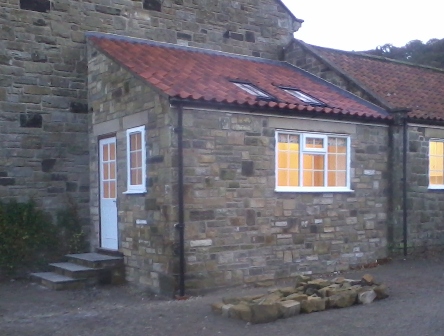 Client: Undisclosed Completed: Oct 2013 Duration: 12 Weeks Works included:
|
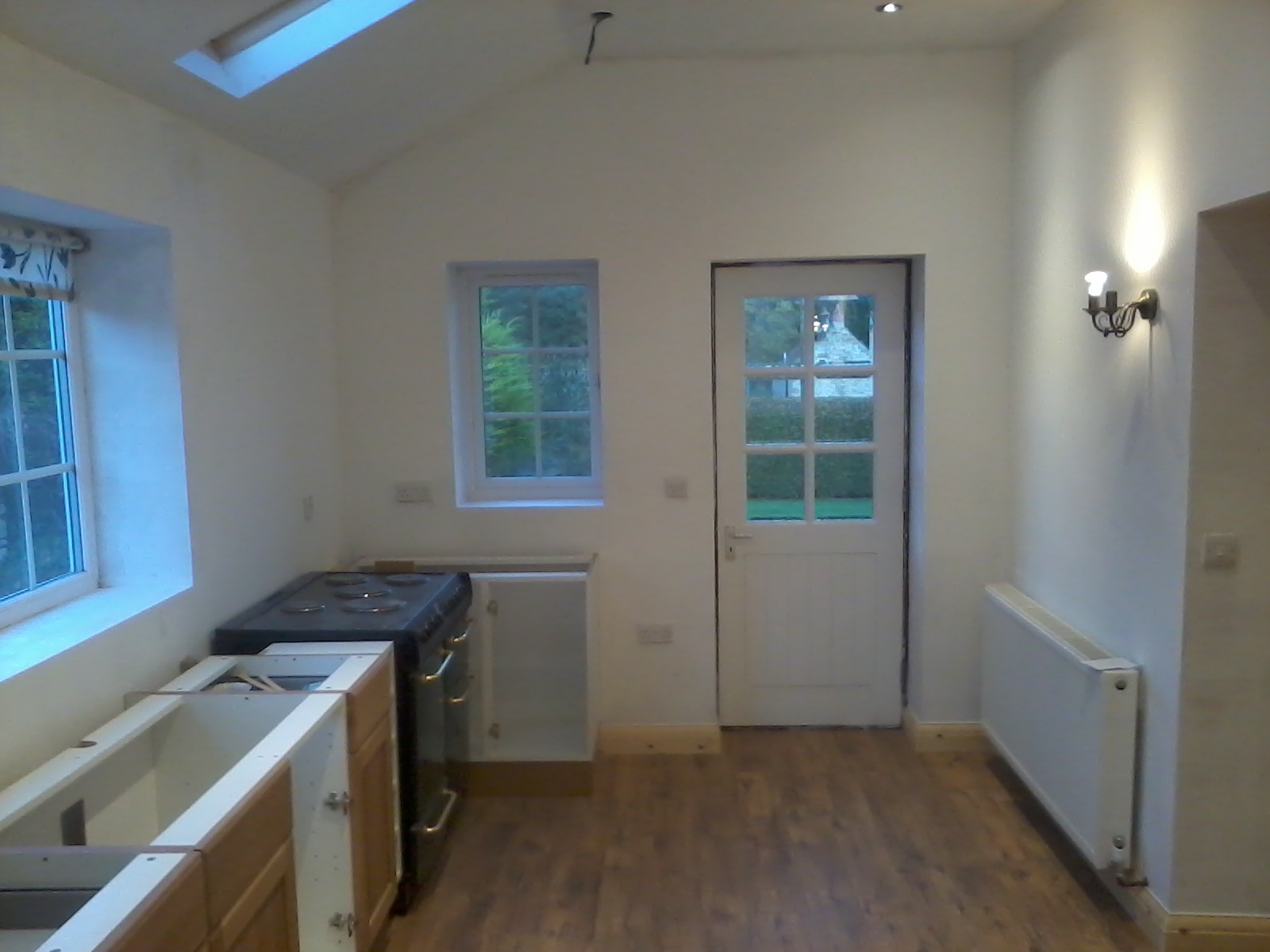 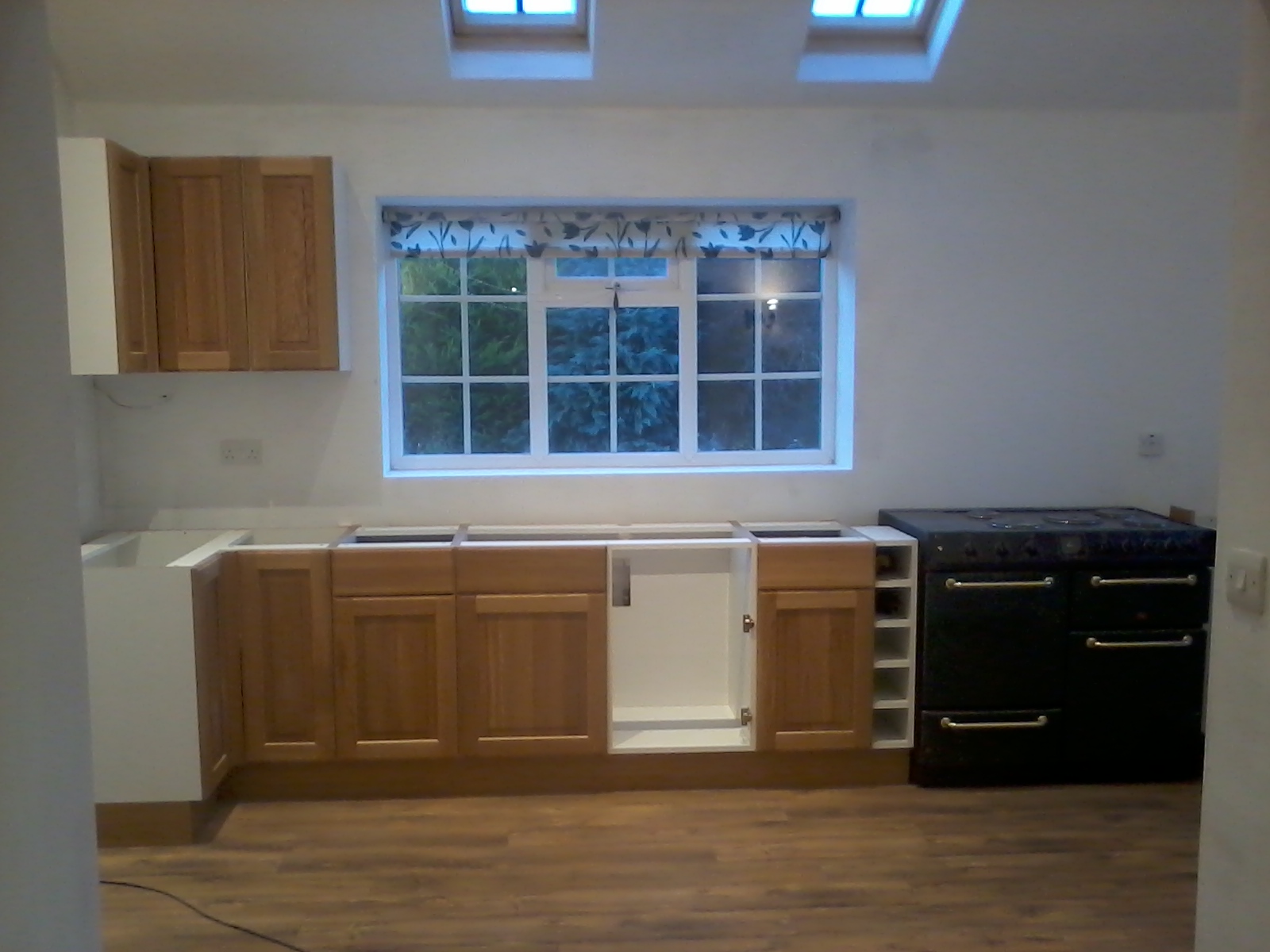 |
| Pantile Roof replacement | ||
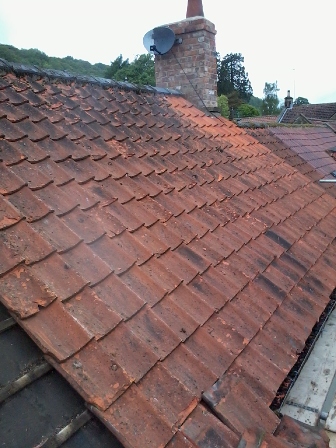 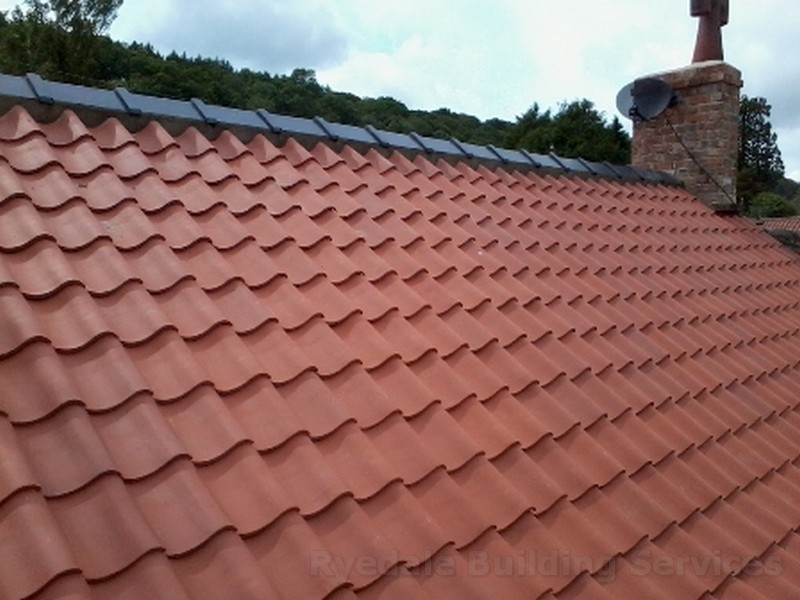 |
Replace existing pantiled roof with new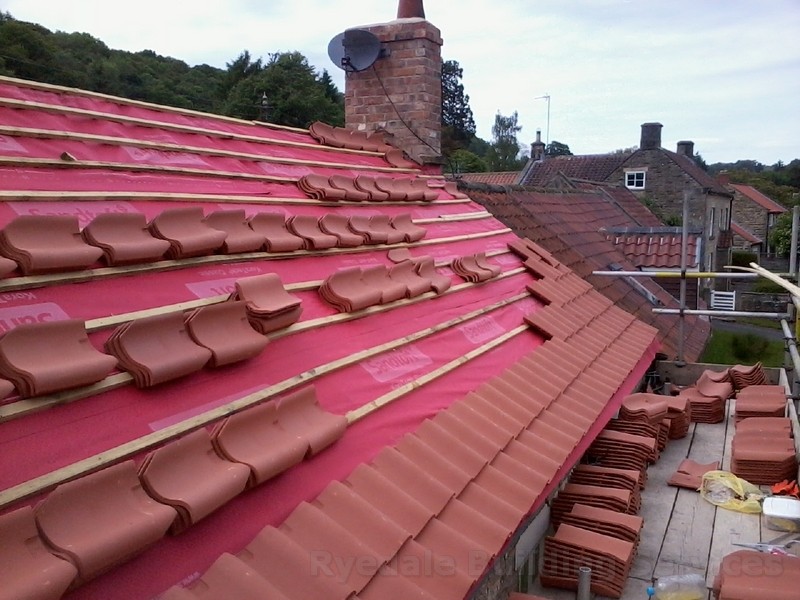 Client: Undisclosed Completed: Jul 2013 Duration: 2 weeks Works included:
|
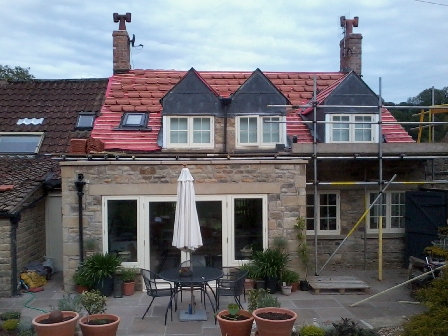 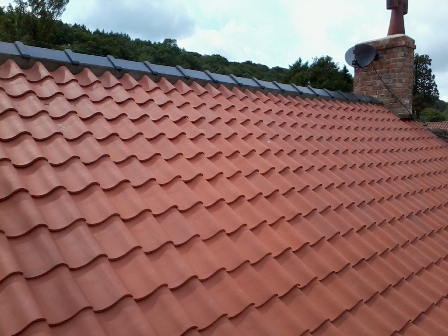 |
| Sunroom, Substantial Internal remodelling | ||
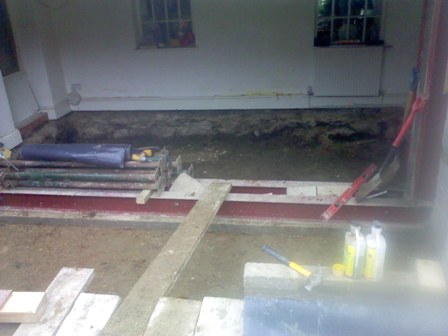 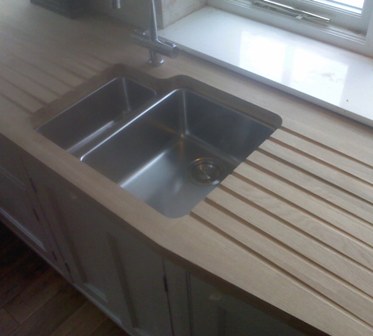 |
Formation of new sun room extension, relocation of staircase, installation of bespoke kitchen, rebuilt chimneys, landscaping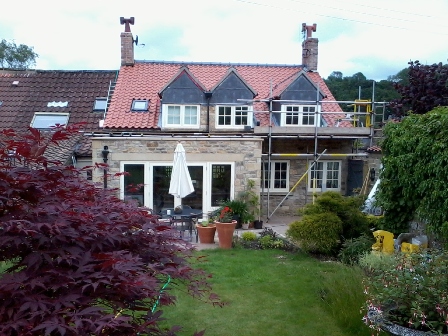 Client: Monika & Tony Ward Completed: Jun 2013 Duration: 6 Months Works included:
|
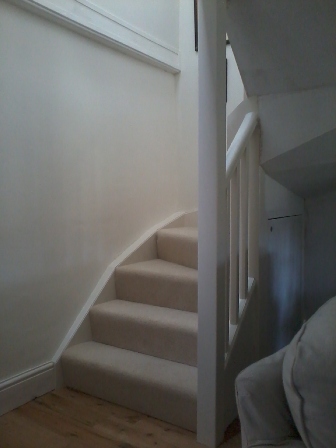 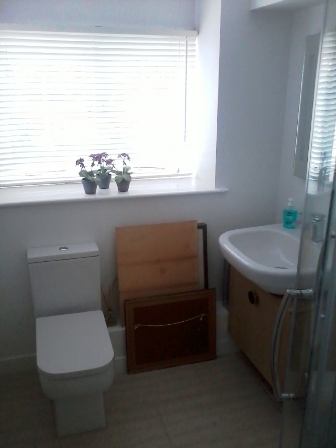 |
| Traditional Yorkstone Patio, Fencing and Field gates | ||
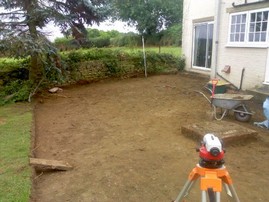 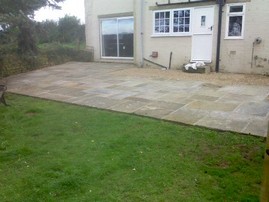 |
Formation of new patio
area using reclaimed York stone flags of varying thicknesses typically
3" deep Erection of new fencing and field gates 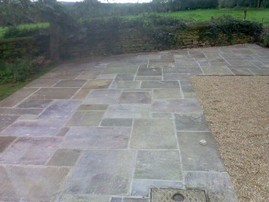 Client: Mae & Mike Collins Completed: Jul 2012 Duration: 3 weeks Works included:
|
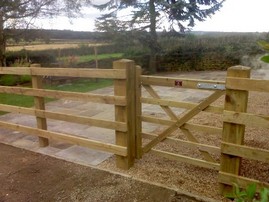 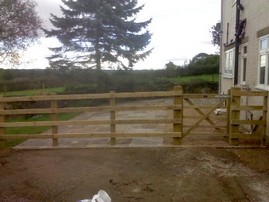 |
| Garage Conversion | ||
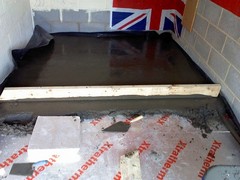 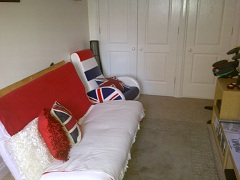 |
Conversion of single garage into a playroom 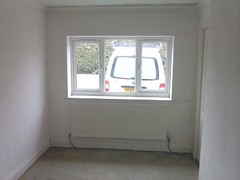 Client: Anna & Chris Frost Completed: April 2012 Duration: 2 weeks Works included:
|
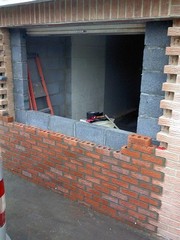 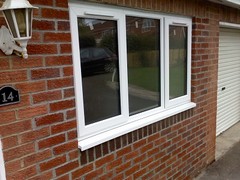 |
| Victorian Outbuilding | ||
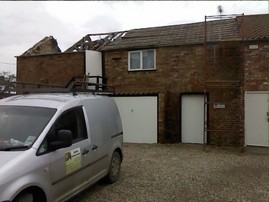 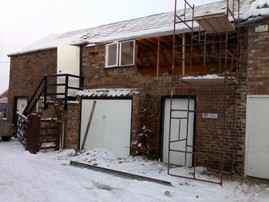 |
Replacement roof and remedial brickwork 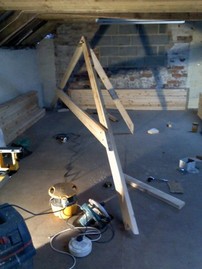 Client: Jan & Medwin Bew Completed: March 2012 Duration: 7 weeks Works included:
|
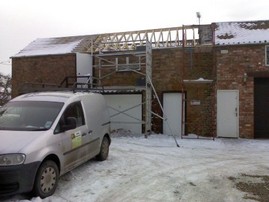 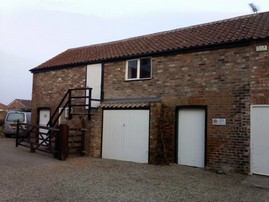 |
| Studio Workshop | ||
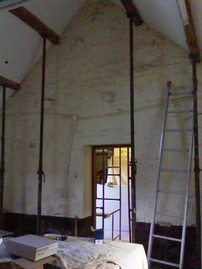 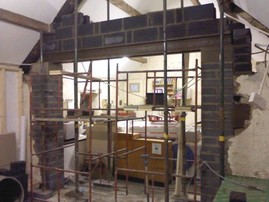 |
Studio Workshop conversion in the North York Moors. 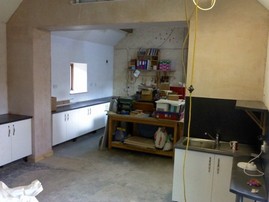 Client: Lynne Glazzard Completed: January 2012 Duration: 6 weeks Works included:
|
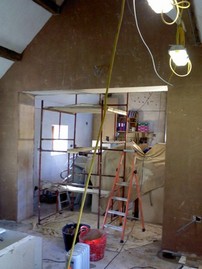 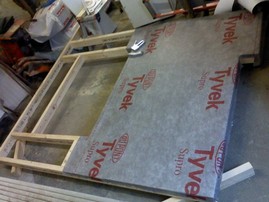 |
| Green Oak Extension | ||
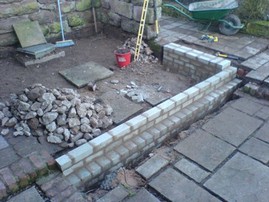 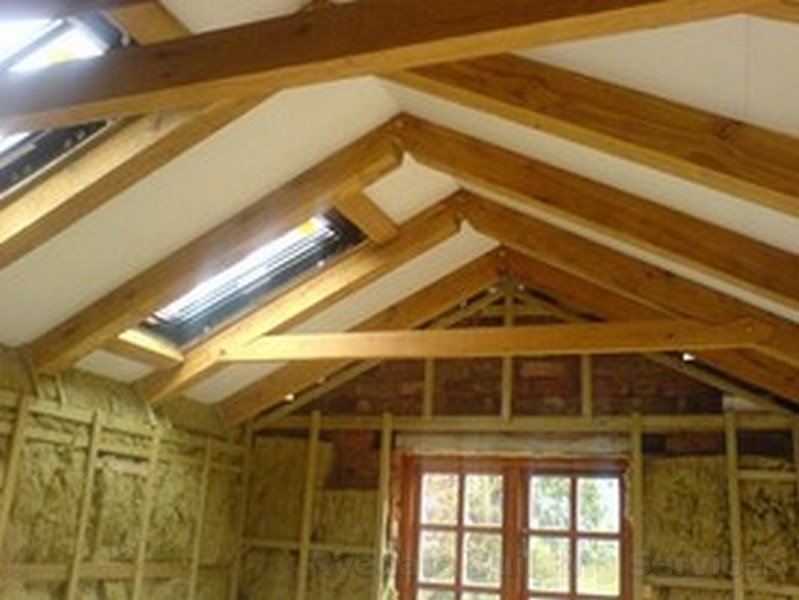 |
Construction of new single storey extension which is sympathetic to the original building 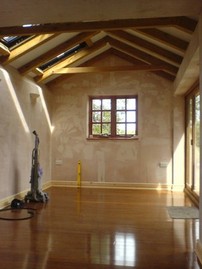 Client: Maureen Moore Completed: Summer 2011 Works included:
|
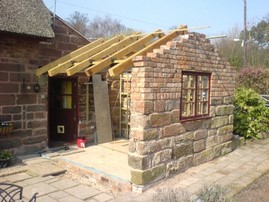 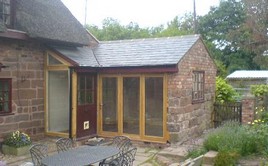 |
| Stable Block | ||
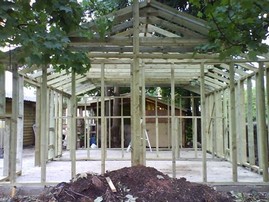 |
Construction of stable
block for 2 horses using 4x2 studwork, ply lining and softwood
featheredge cladding Works included:
|
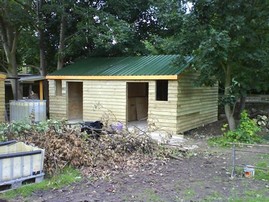 |